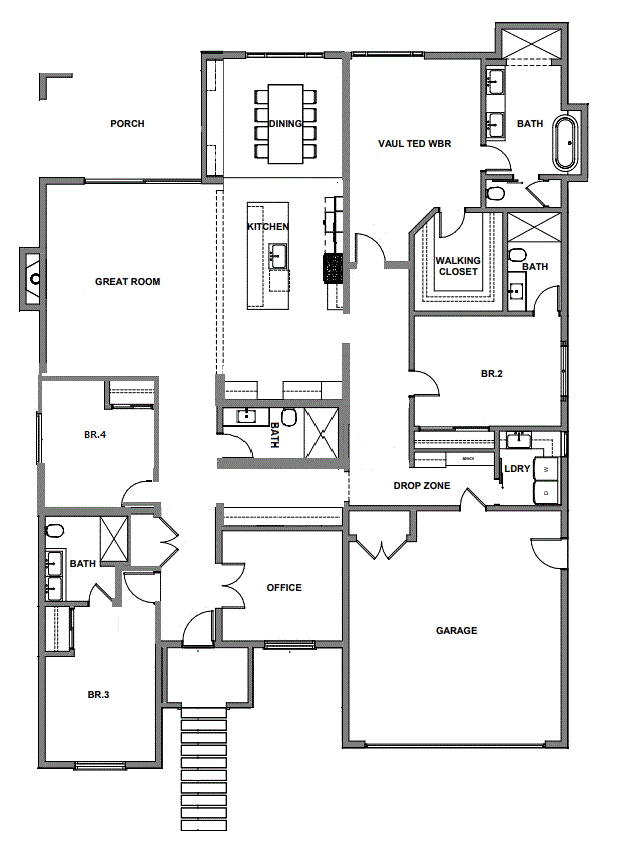
House Plan Specifications
Total Living: 2536 sq. ft.
1st Floor: 2536 sq. ft.
Bedrooms: 4
Bathrooms: 4
Width of House: 43 ft. 8 in.
Depth of House: 109 ft. 4 in.
Foundation: Stem Wall Slab
Exterior Wall: Block
Exterior Finish: Stucco/Stone
Stories: 1
Roof Pitch: Flat Deck
Garage Bays: 2
Garage Load: Side/Swing
Garage: 629 sq. ft.
Porch Patio: 245 sq. ft.
Portico: 74 sq. ft.
Solana: 308 sq. ft.
Total Area: 3792 sq. ft.
Building Height: 21 ft. 8 in.
Gallery
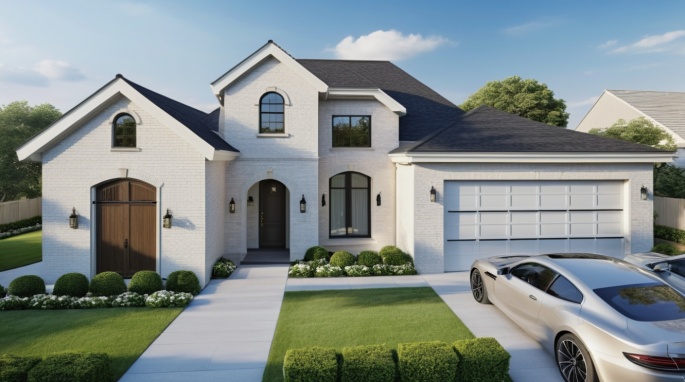
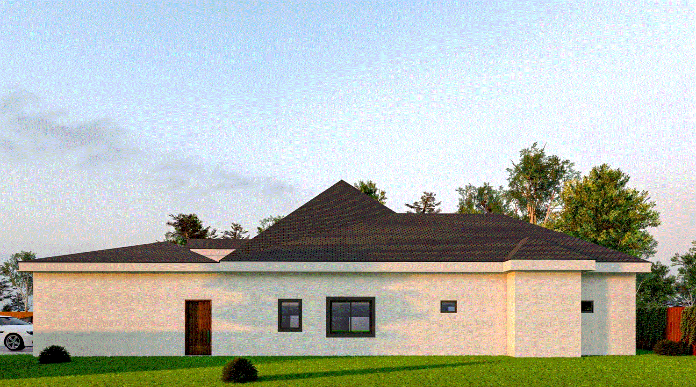
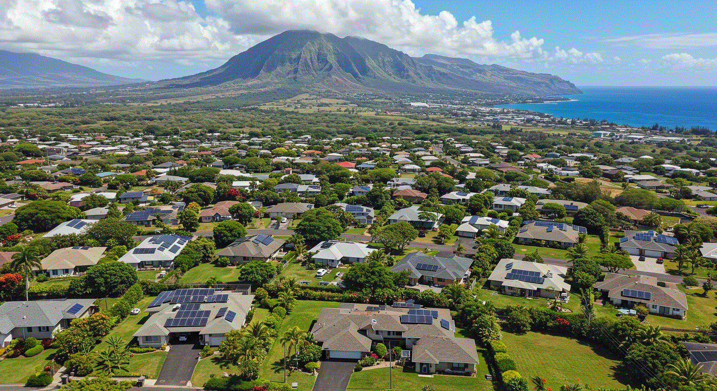
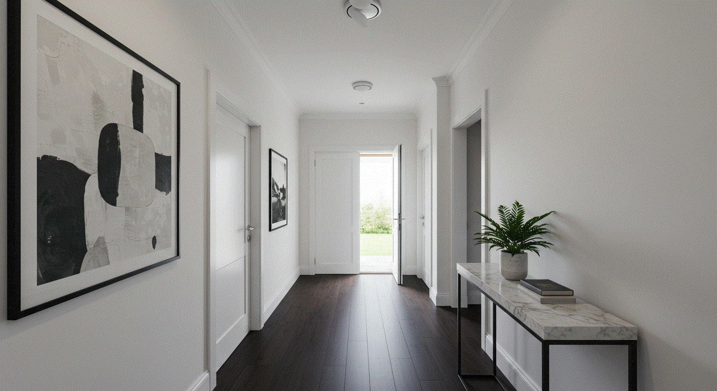
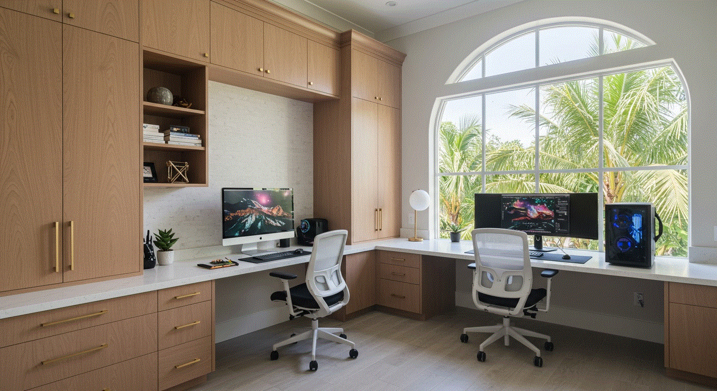
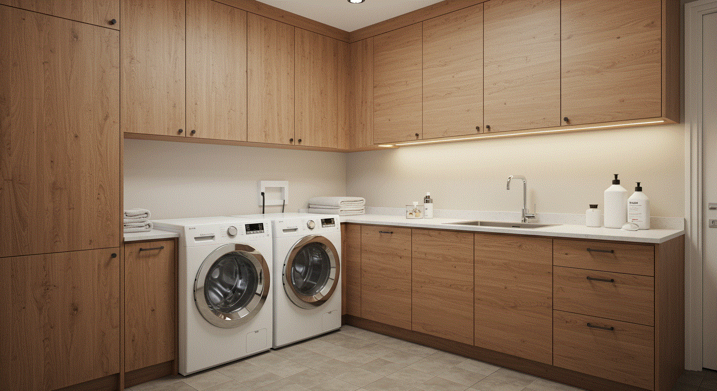
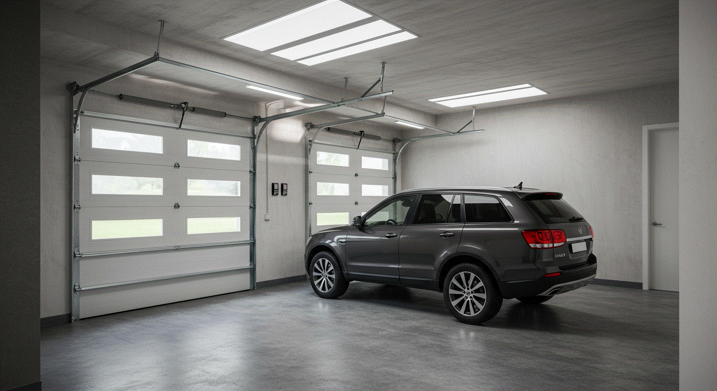
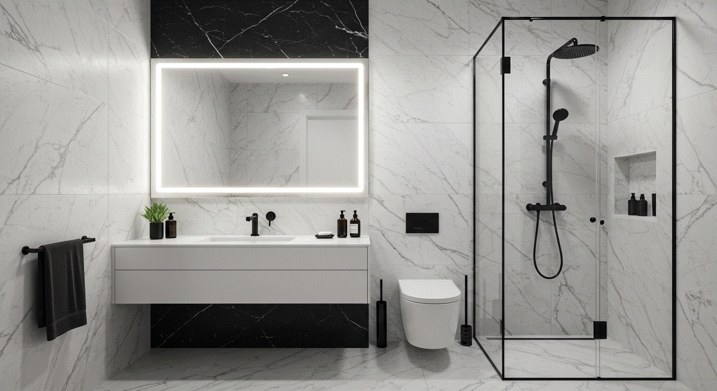
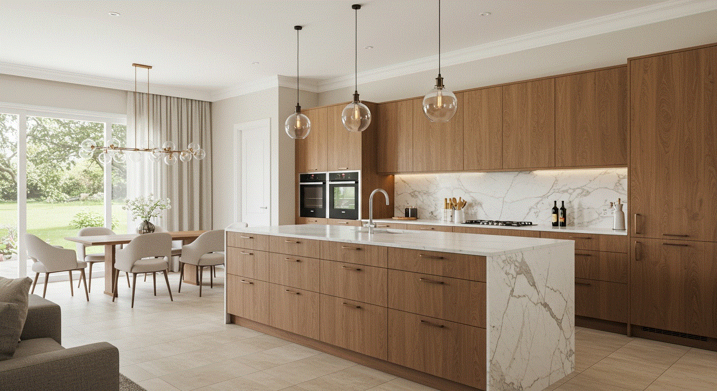
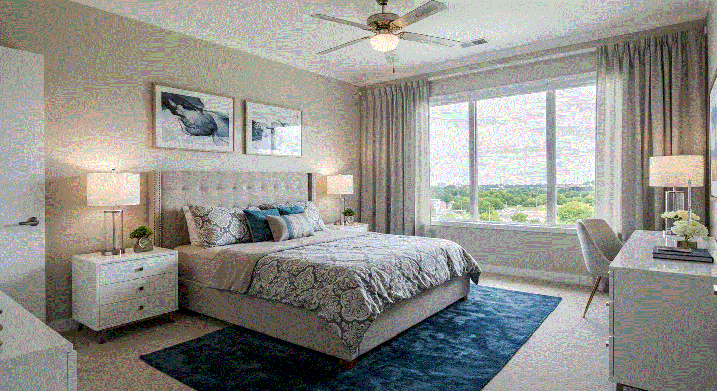
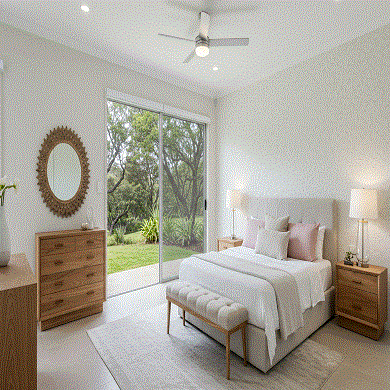
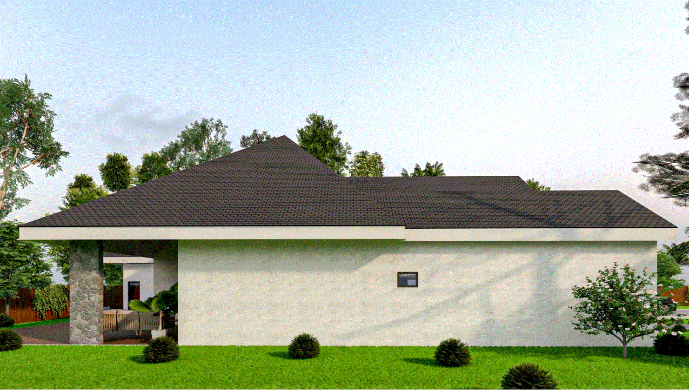
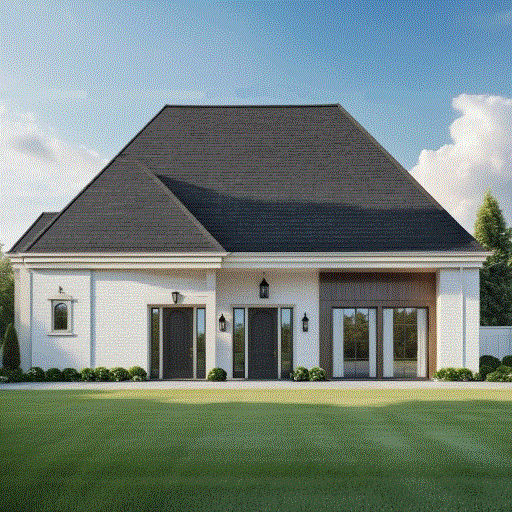
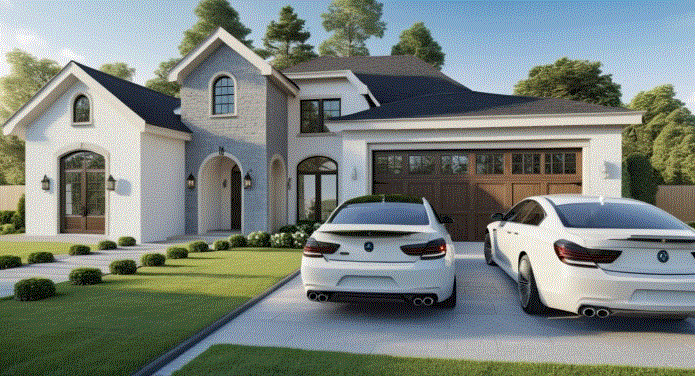

CONTACT US
FOLLOW US
Youtube
Copyright © PAMECO HOMES | All rights reserved

